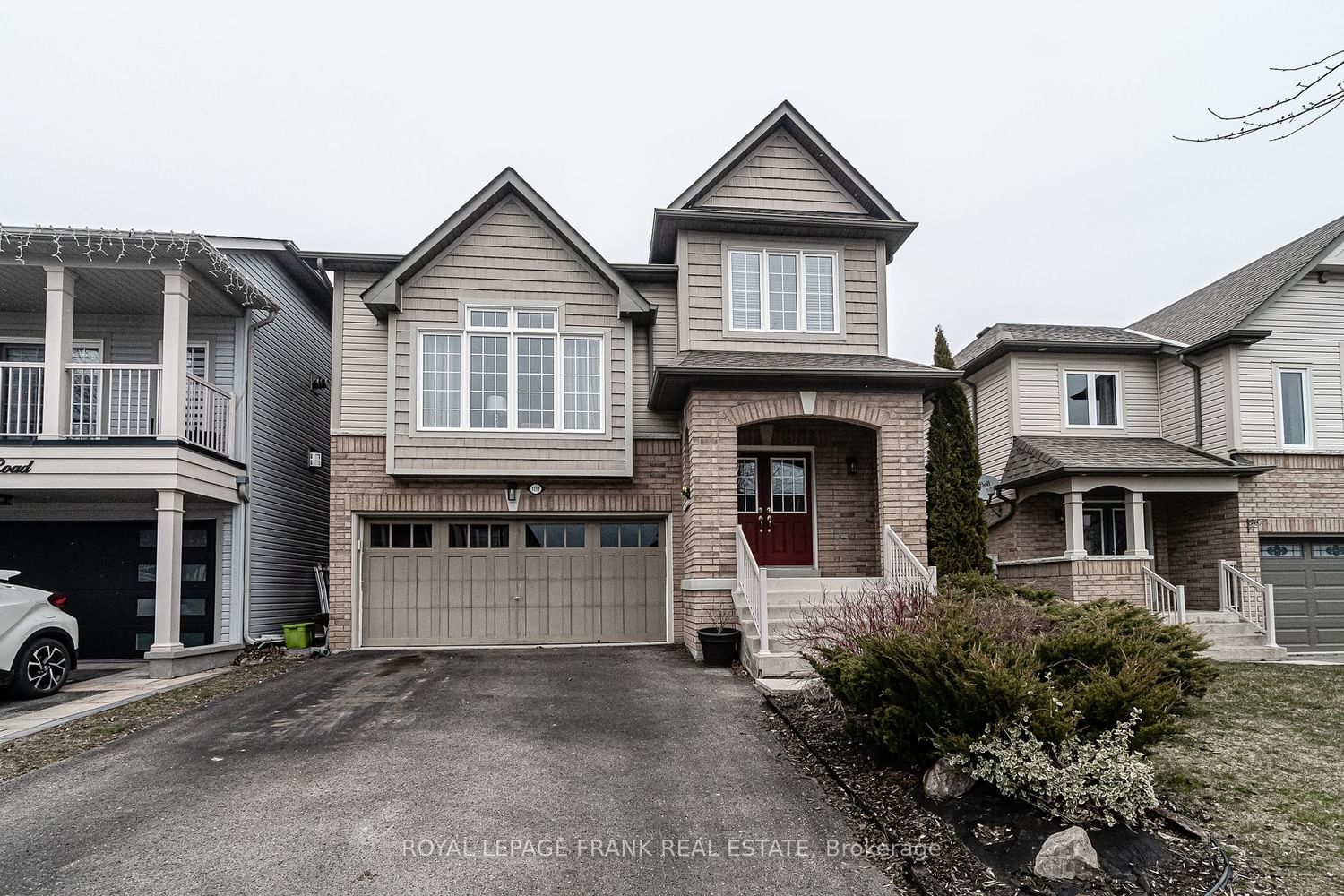$899,800
$***,***
3-Bed
4-Bath
Listed on 4/3/24
Listed by ROYAL LEPAGE FRANK REAL ESTATE
The Search Stops Here! This Incredible Home Features A Spectacular Great Room With A Vaulted Ceiling - Floor To Ceiling Windows & Gas Fireplace. Main Floor Has Great Layout With Cozy Living Room Directly Overlooking Eat In Kitchen With S/S Appliances & Walk Out To Garden. Large Dining Room Has Plenty Of Room For Family Get Togethers. Primary Bedroom Includes Pot Lights - His/Her Closets - 4 Pc. Ensuite With Separate Soaker Tub. Finished Basement Is Filled With Potential. Large Above Grade Windows Fill The Room With Natural Light. 3 Pc. Bathroom, Counter With Ample Cupboard, Sink & Separate Entrance Complete This Space. Conveniently Located In High Demand Neighborhood Minutes To Big Box Store Shopping. 10 Minutes To 407. Harmony Valley Conservation Area Is Nearby For Hiking & Off Leash Dog Park. This Is A Showstopper Home Waiting For Your Family To Make It Home!
New Broadloom In Bedrooms and Basement Stairwell 2024, New Garage Door Opener 2024, Freshly Painted 2024, Roof 2022. Seller & Seller's Agent Do Not Warrant Retrofit Status of Basement.
E8196798
Detached, 2-Storey
8+1
3
4
2
Built-In
6
Finished, Sep Entrance
Y
Brick, Vinyl Siding
Forced Air
Y
$5,573.63 (2023)
85.30x36.58 (Feet)
